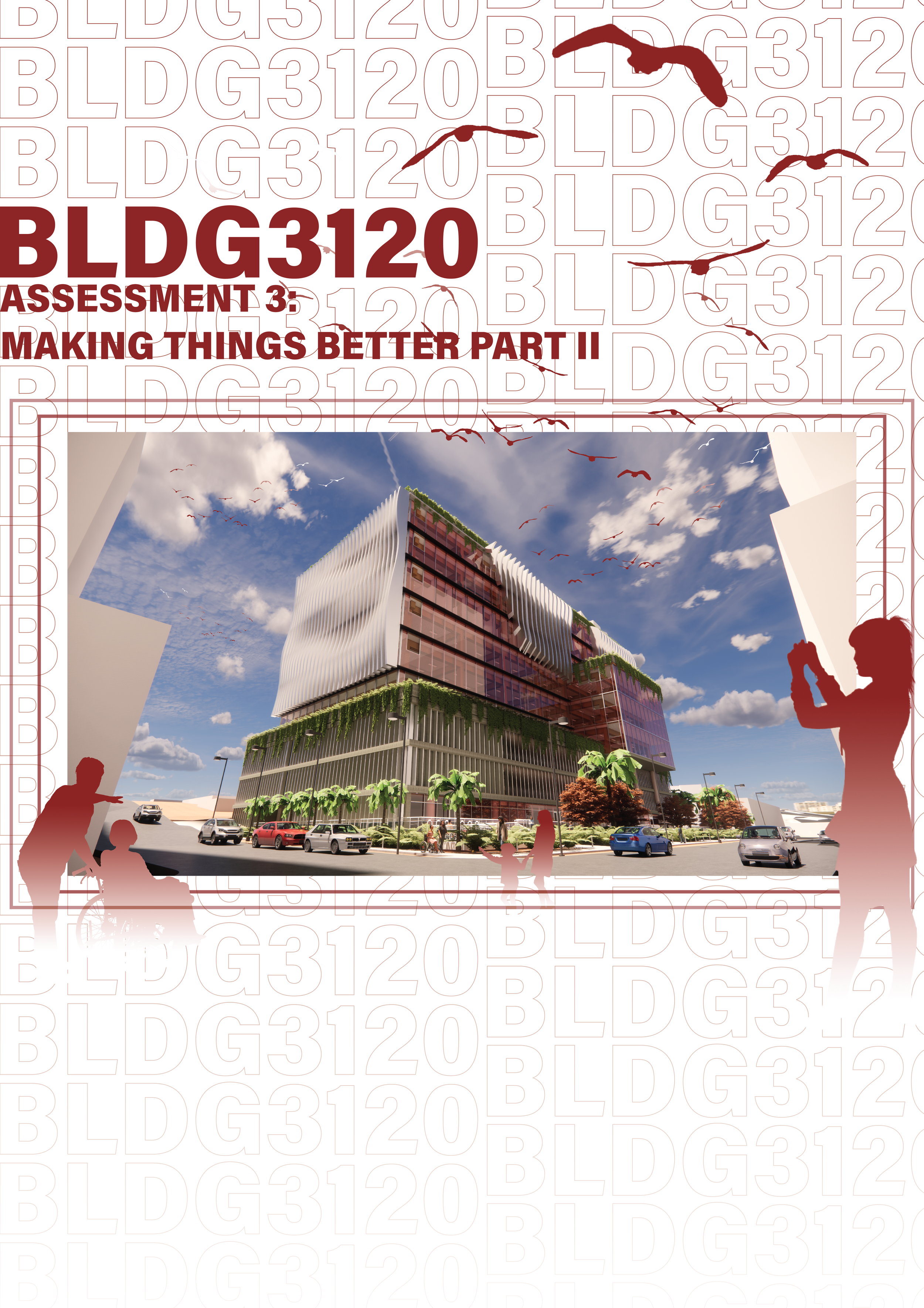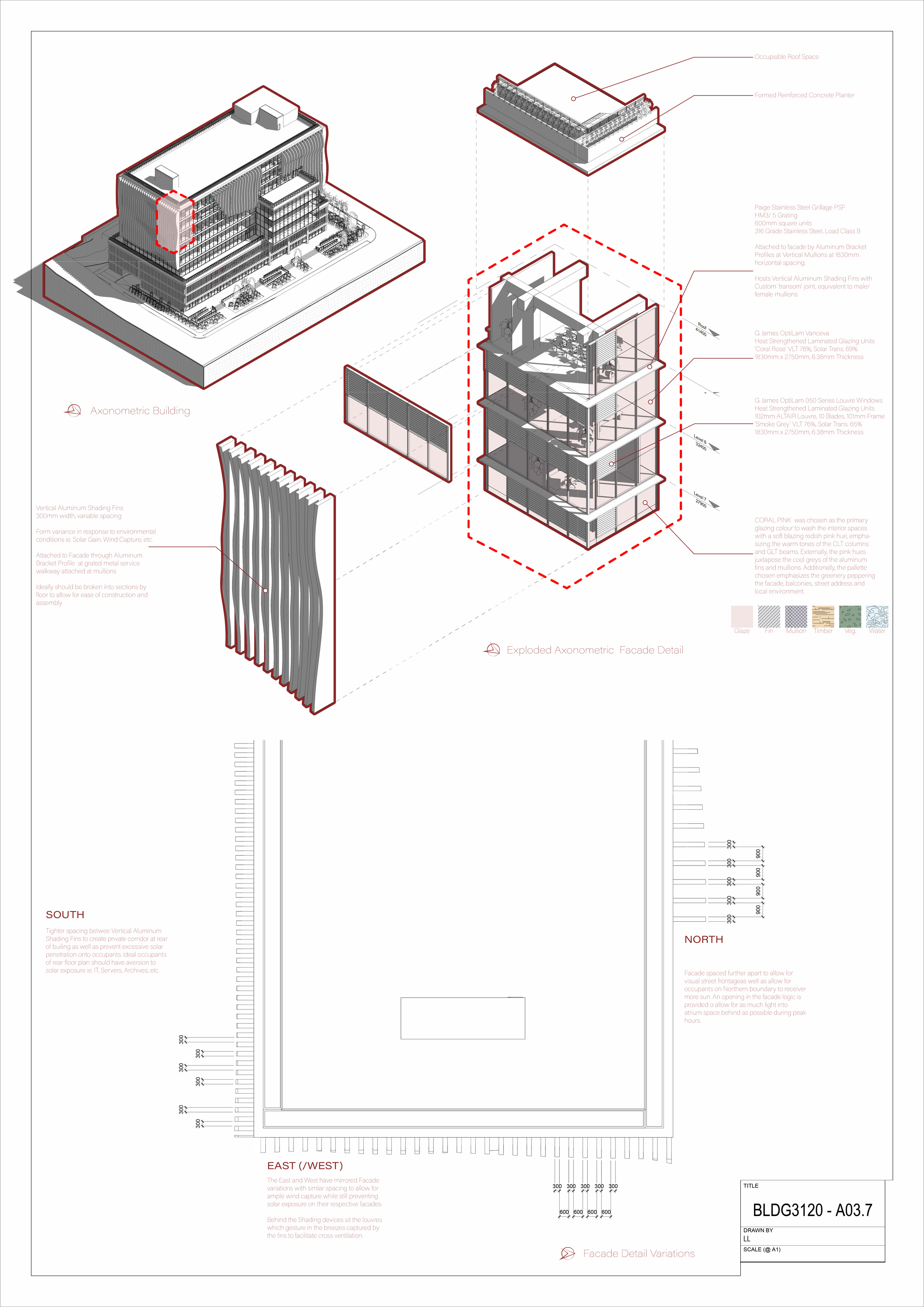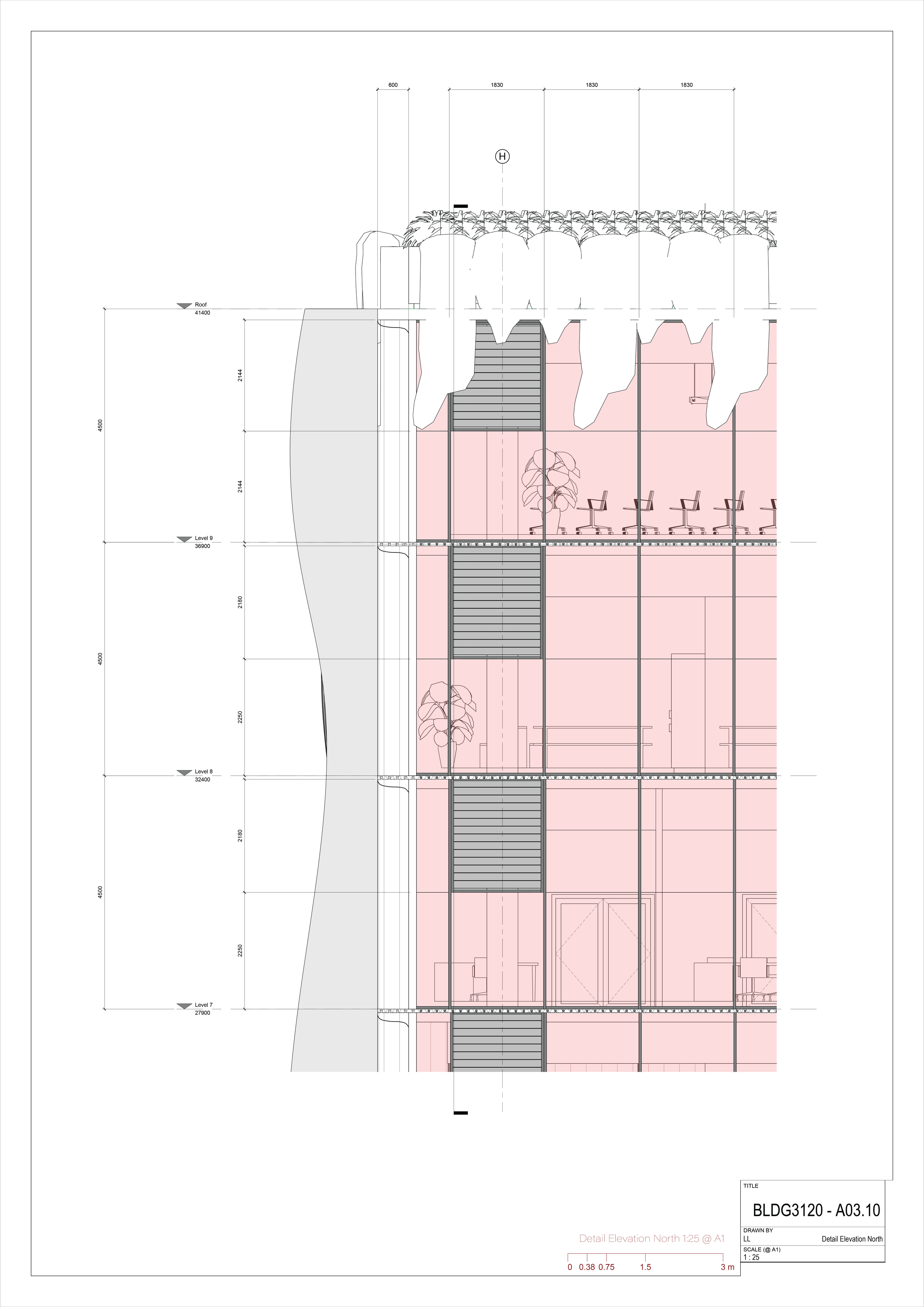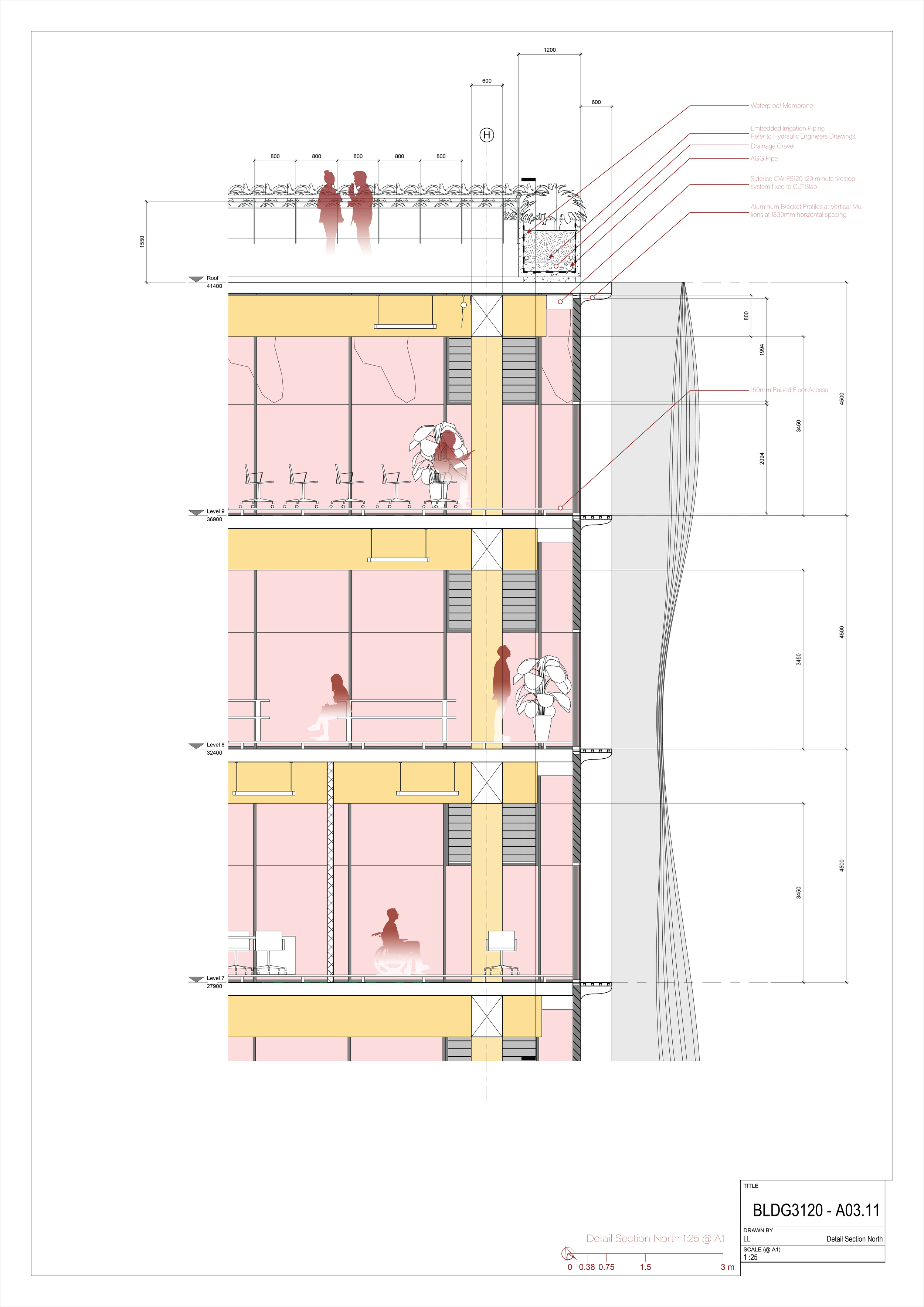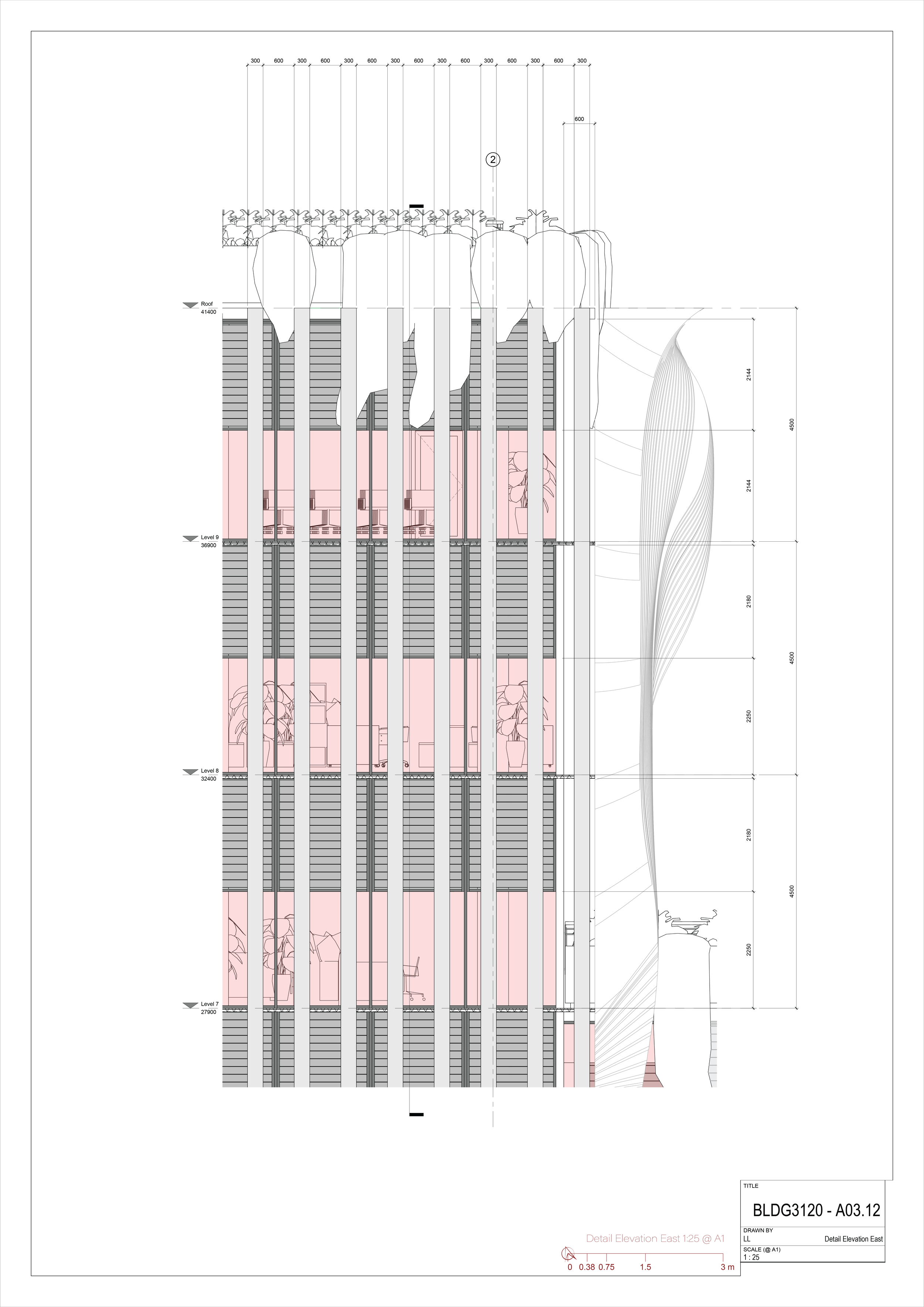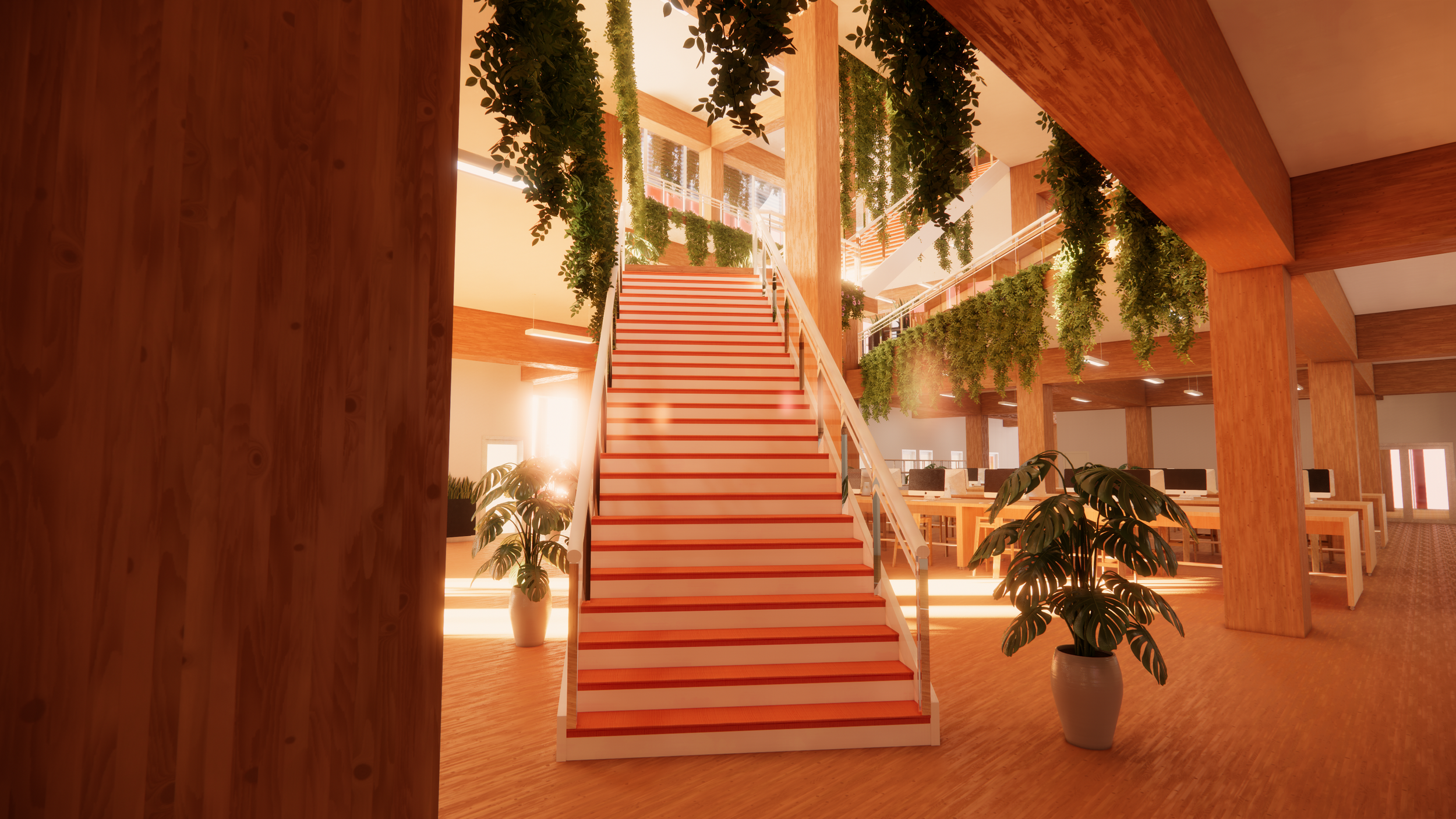75 Longland Street
3rd Year Building Tech
Coordinator: Kim Baber
Type: Medium Scale CLT Office
75 Longland Street aims to convert an older 9-storey concrete structure office building into a CLT structure tower with a concrete carpark/ podium. The client was highly invested in sustainability leading them to seek consultancy on embodied energy and operational costs, resulting in a decision to convert the concrete structure to CLT and design an office layout that would promote natural ventilation.
flythrough
images
